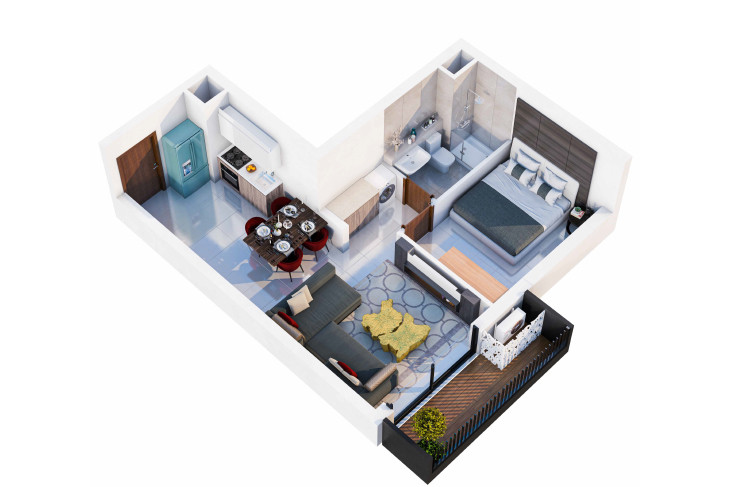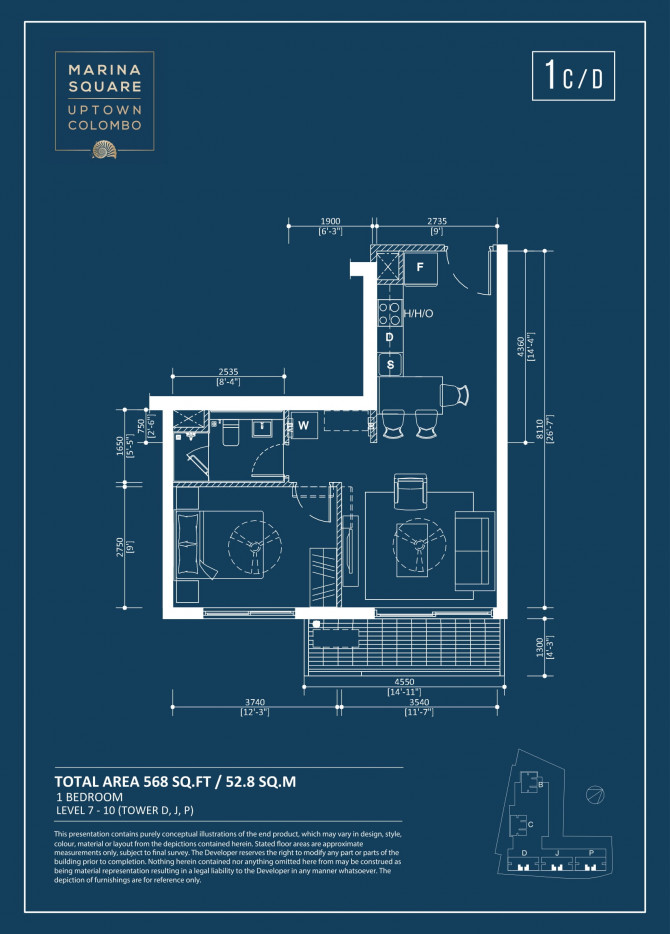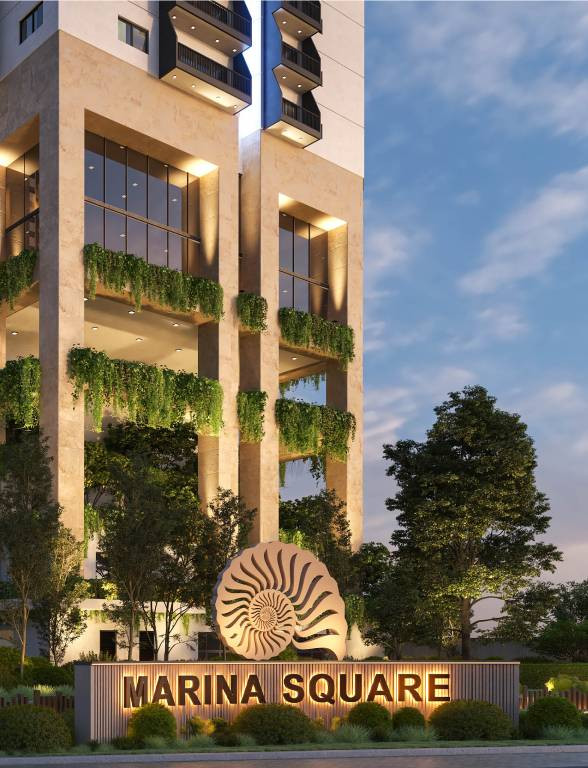1 C/D 3D FLOOR PLAN

1 C/D CONDO FLOOR PLAN

1 BR - 568 Sq.ft | Level 7 - 10 | Tower D, J, P
Price From
SOLD OUT
- 011 Bedroom | 568 Sq.Ft | 1 Bathroom
- 02City / Mountain View
- 031 Dedicated Car Park
- 04Air Conditioning & Ceiling Fans for Living / Dining Area & Bedrooms
- 05Pantry cupboard with hob, hood, Oven, Microwave & washing machine
- 06IPTV system
- 07FTTH / Smart Home Enabled
- 08EUROPEAN STANDARD BATHROOM FITTINGS
- 09LP GAS ON TAP
